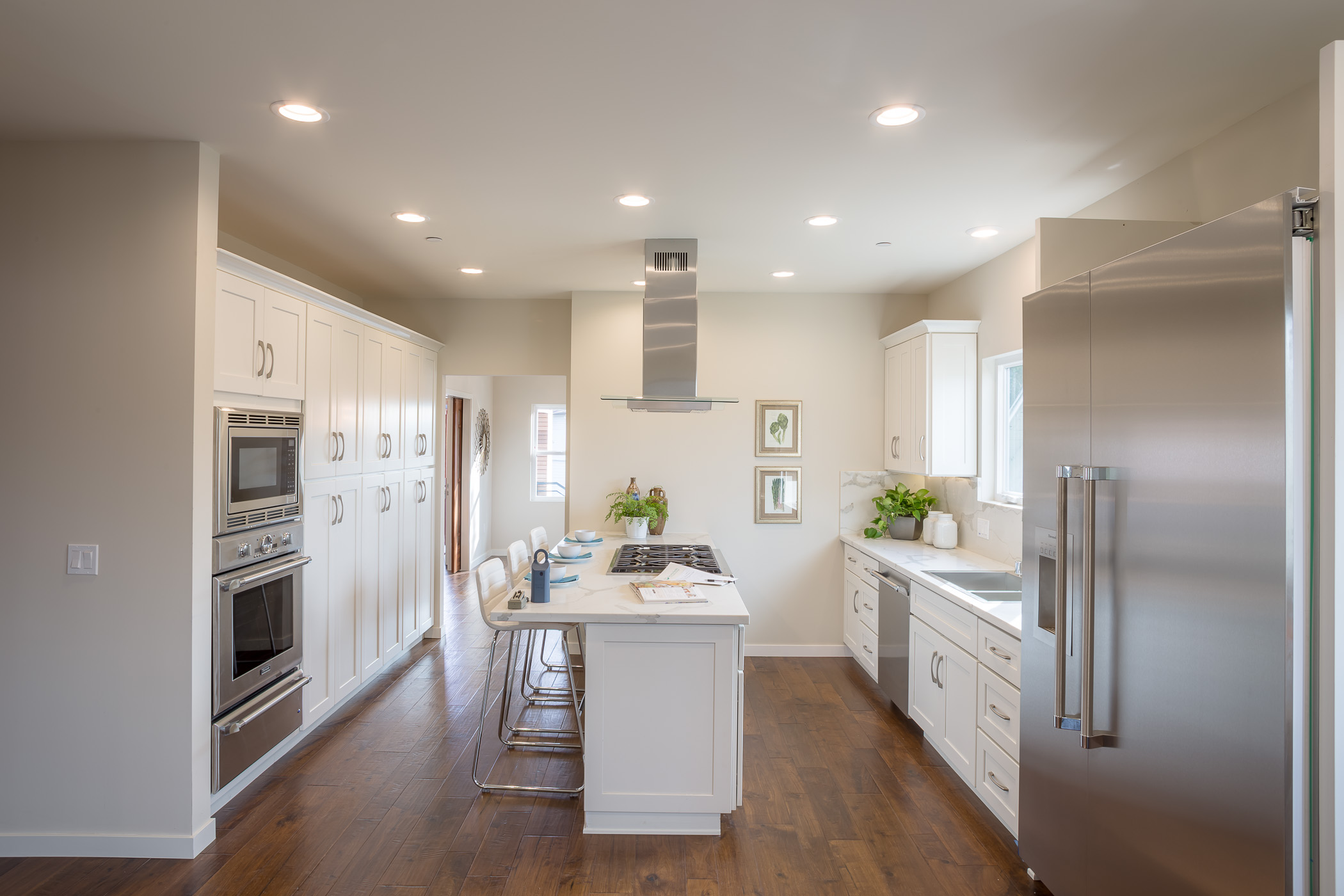Fairview Park Residence
AE3 designed the complete interior and exterior renovation of this 4,000 SF Craftsman home in Oakland’s Fairview Park neighborhood. Originally built in 1925, the property was remodeled with clean contemporary lines and careful attention to detail to preserve the structure’s original character and history.
The interior includes four bedrooms and four baths, a large family room and open kitchen with stainless steel appliances, laundry room, three car attached garage, bonus room and large living and dining rooms with a wood burning fireplace. The house also features master suites on both the upper and lower levels. Each of the home’s four bathrooms has a distinct identity, with floor to ceiling marble, travertine and porcelain, and granite floating vanities with vessel sinks.
Location: Private
Role: Prime Architect
Size: 4,000 SF












